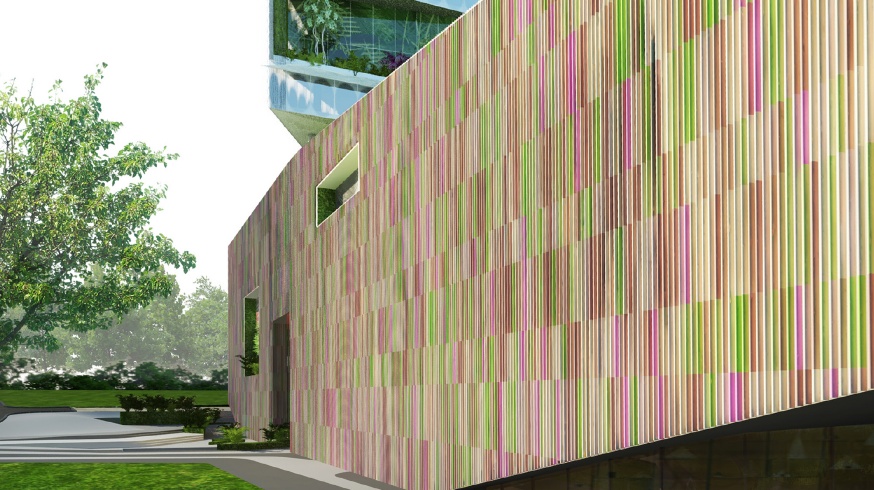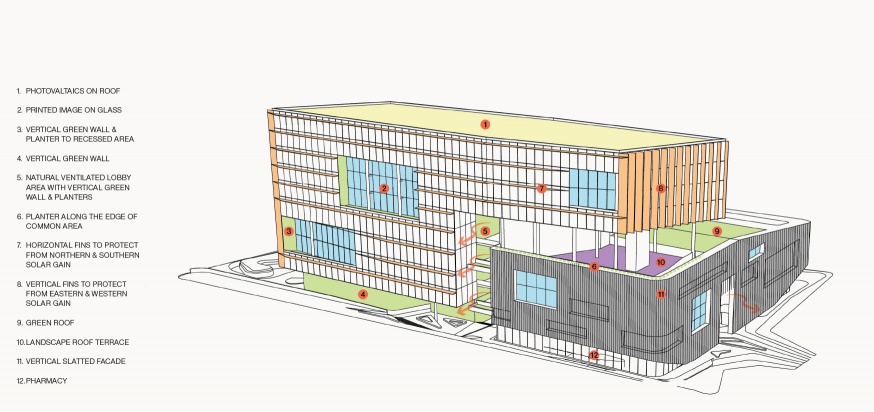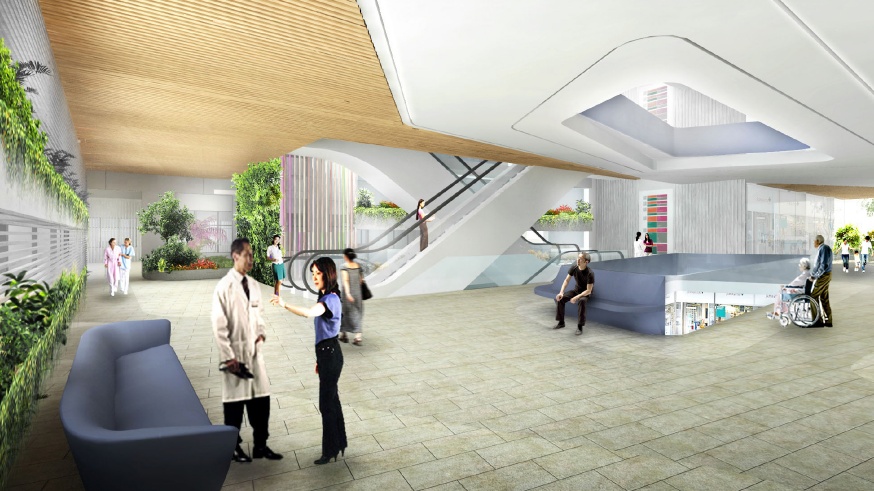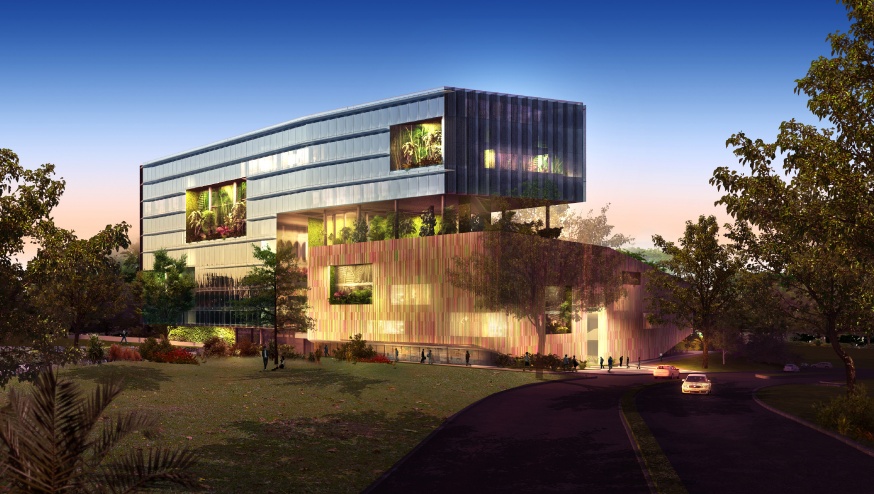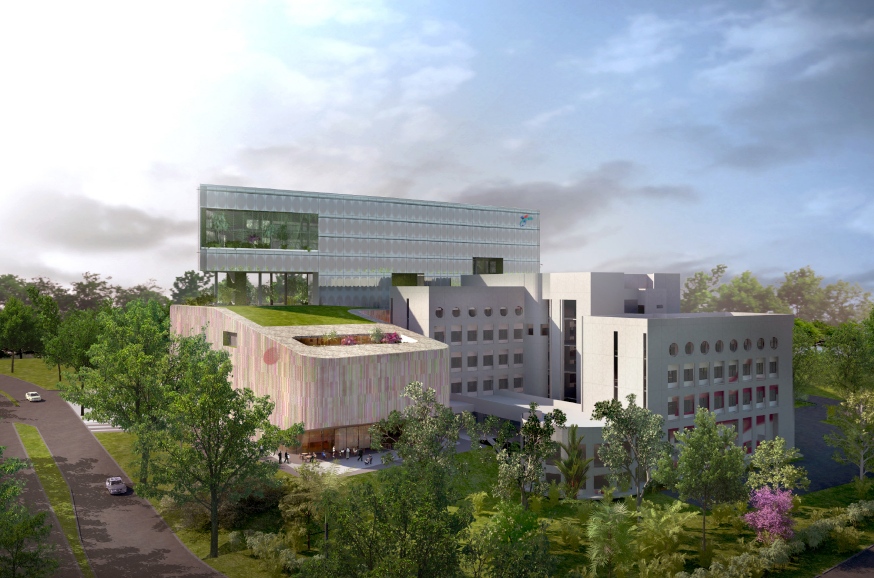
National Skin Centre & National Healthcare Group
- SINGAPORE
- Design Consultant
studio505 - Local Architect
CPG Consultants - Workplace Planning
BVN - Client
Singapore Ministry of Health
The existing National Skin Centre is currently a stand- alone building in the centre of a beautiful garden. The relationship of the building to its immediate surrounds, i.e. the garden is of critical importance for its current success. We decided to preserve this quality as much
as possible.
It is therefore important that the addition of the NSC Annex and NHG building are based on similar principles, protecting the existing gardens as much as possible and maintaining a harmonious relationship with the landscapes on site and the existing NSC building.
In other words: The additions should not weaken the existing NSC building or the gardens but enhance their successful qualities.
The location of the existing NSC surface car park is therefore the obvious choice for the majority of the programme. All three buildings are assembled and connected via natural and landscaped elements which strengthen the current site configuration. Green spaces are integral to the interior of the proposed buildings, enabling wayfinding to occur ‘naturally’ through the considered placement of natural light and integrated planting providing the key guidance.
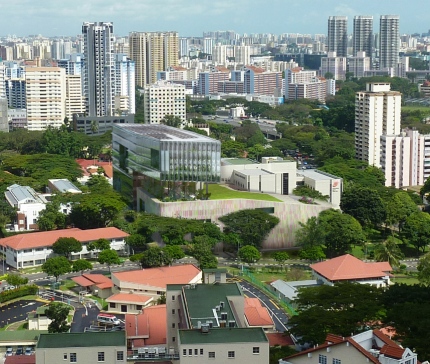
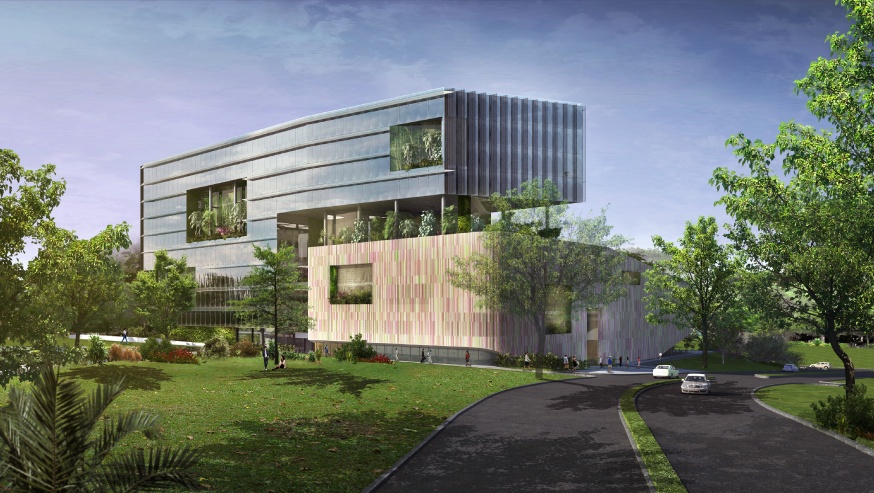
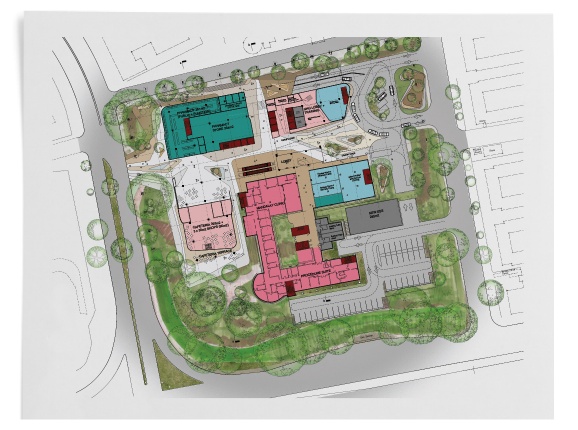
The functional configuration of the tree components of the scheme has been studied extensively. NSC Clinics have been limited to only two floors, directly above the public functions of Level 01. The open lobbies of the NSC Annex are naturally ventilated to create a seamless transition to the existing NSC facilities. Additionally, the vertical transportation cores are positioned in such a way that the new and existing clinics have the same travel distances, minimising vertical traffic through the NSC for patients. Training facilities for NHG and NSC have been co-located to enable ease of access for either department. Even the ‘open space’ between NHG and the NSC Annex is expressed as a landscaped deck that can house functions or provide a relaxation space for staff of both institutions.
The configuration of the NHG building offers a flexible working environment that can be further developed to suit the requirements of the users in conjunction with the client. The proposal creates a harmonious building assembly that complements the existing NSC and forms a new and improved centre, providing state of the art facilities to match the needs of future users for many years to come.
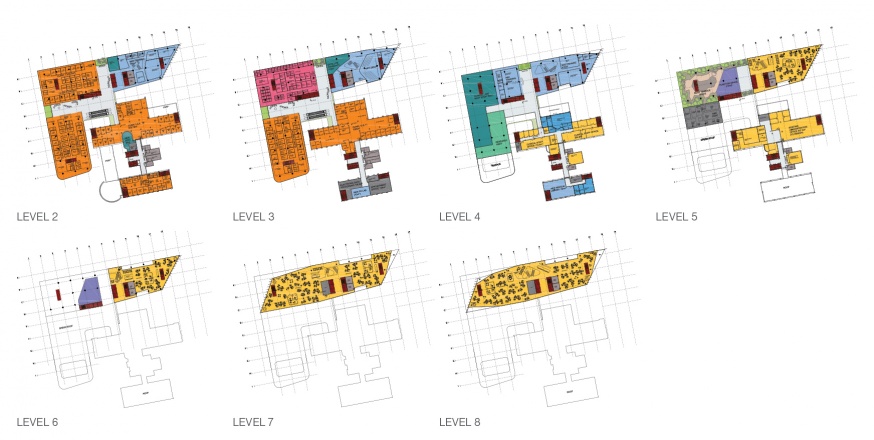
All three buildings are assembled and
connected via natural and landscaped
elements which strengthen the current
site configuration.
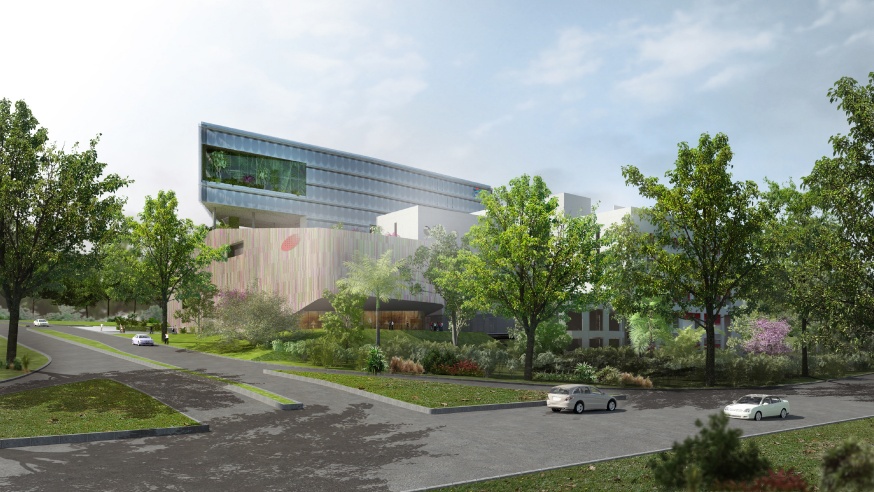
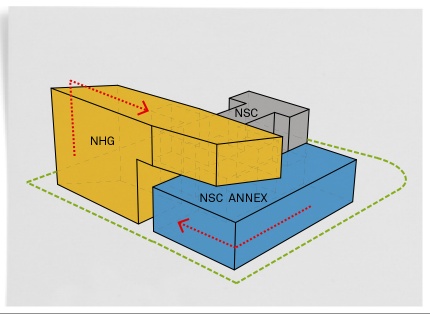
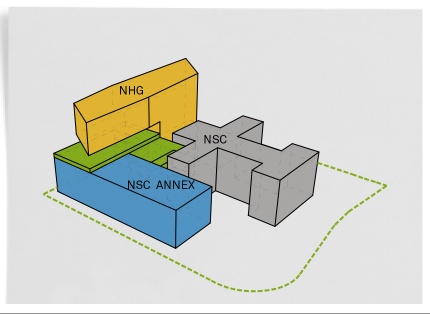
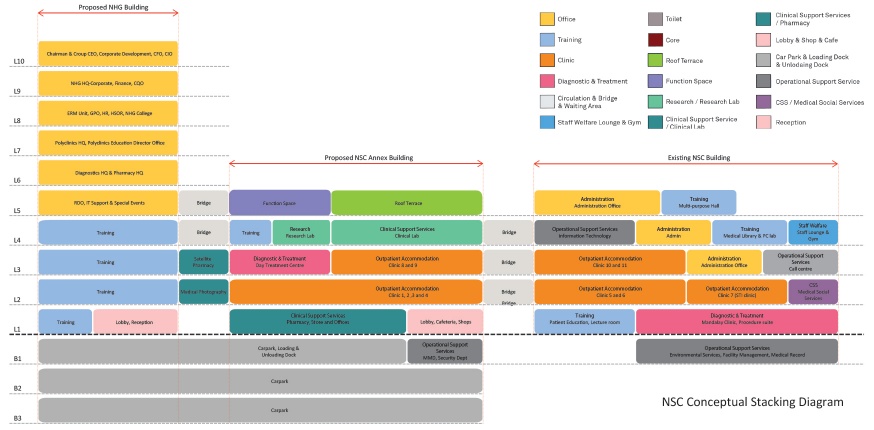
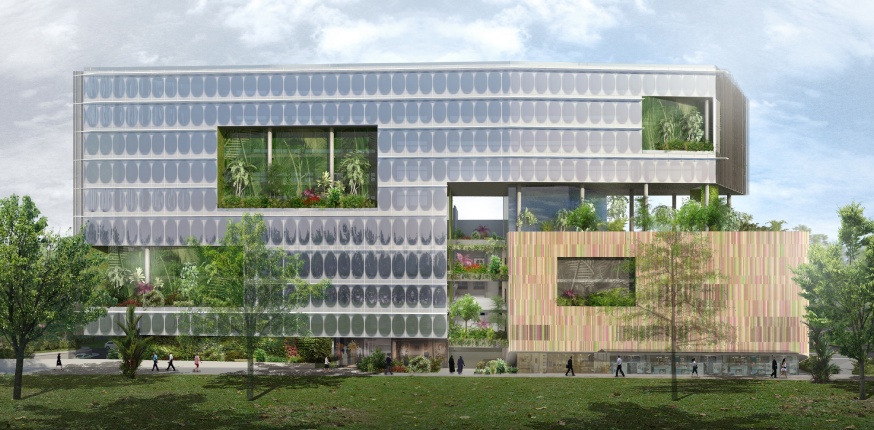
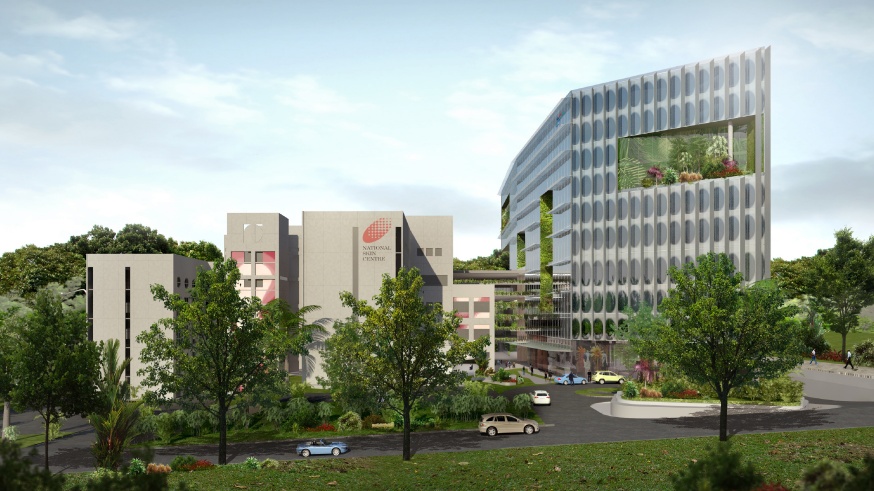
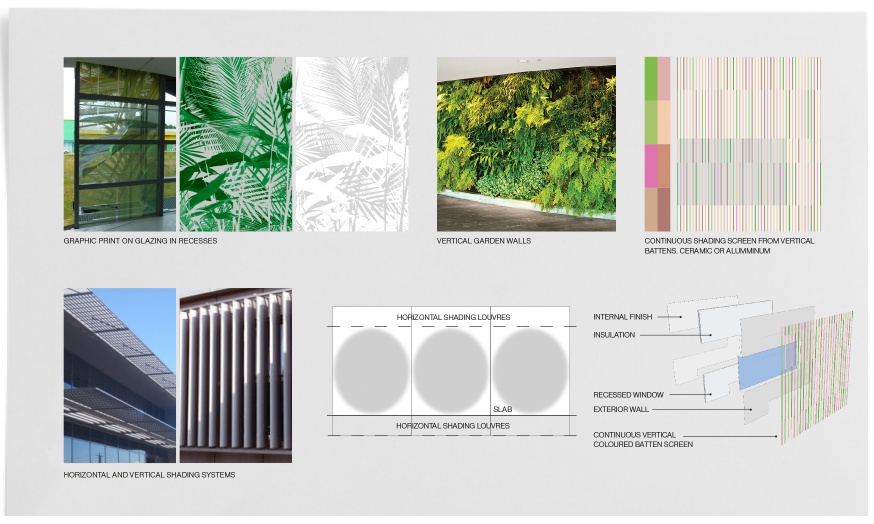
Vertical aluminum battens provide a continuous
facade that acts as a skin for the proposed
National Skin Centre building, providing
shade from the hot Singaporean weather.
