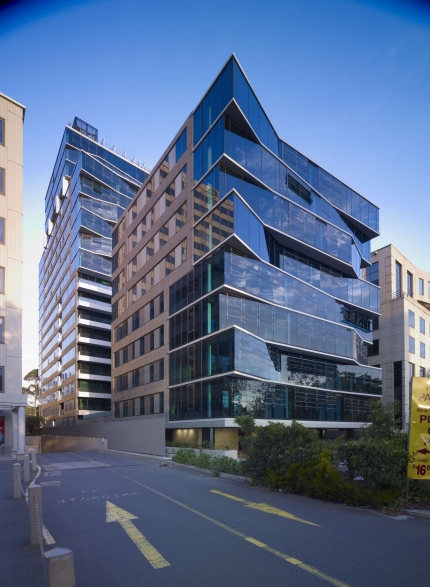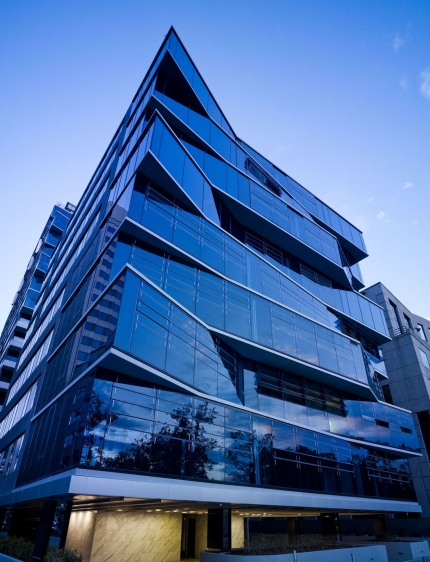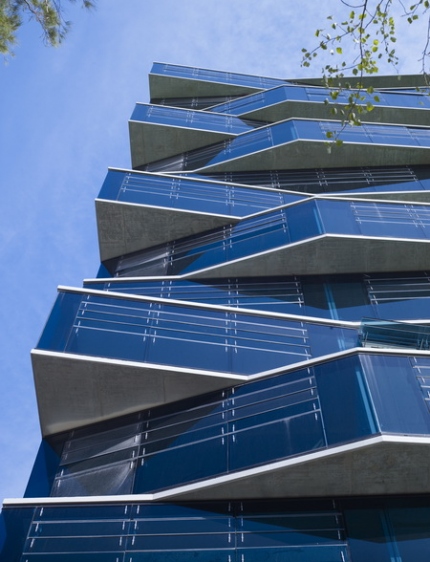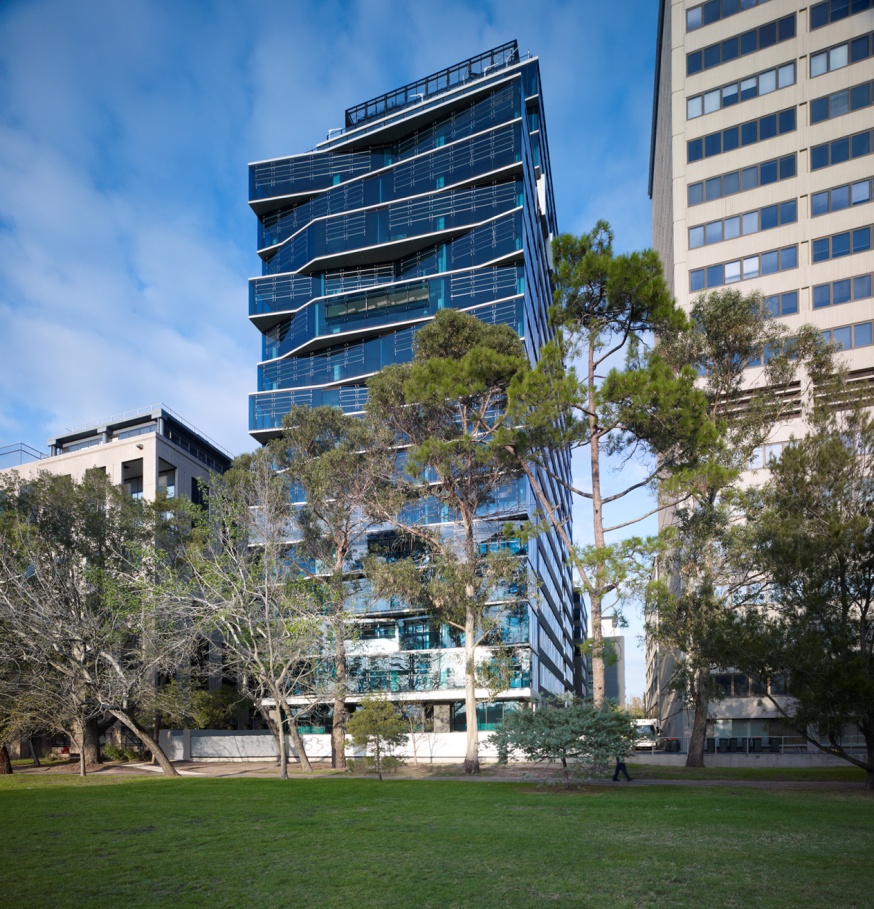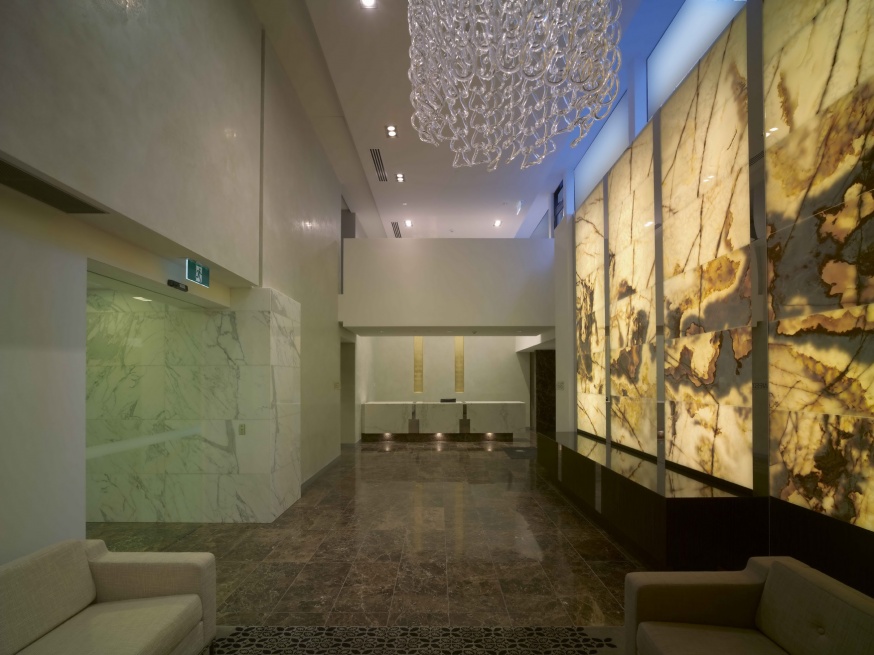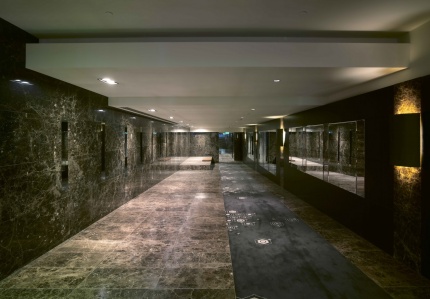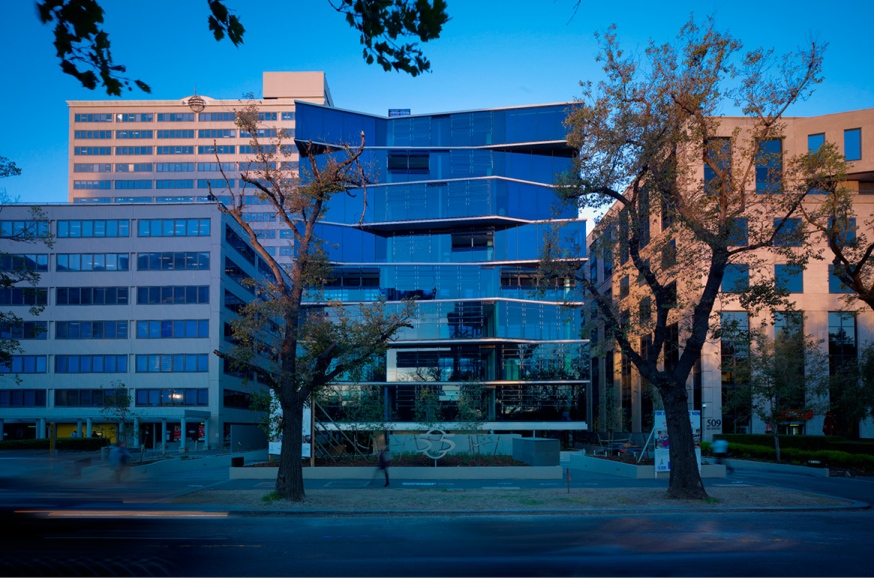
505 St Kilda Rd
- MELBOURNE,
AUSTRALIA
- Completion
2010 - Client
Contexx
Ubertas - Cost
$100m - Design Architect
Fender Katsalidis Architects - Documenting Architect
studio505 - Contractor
Contexx - Structural Engineer
Adams Consulting - Quantity Surveyor
Philip Chun - Photographer
Seb Gollings
studio505 have delivered the construction documentation for a $100m high-end residential project designed by Fender Katsalidis Architects.
Located on St Kilda Road and overlooking Fawkner Park, the project consists of two towers, one of ten levels and the other of 19 containing a total of 116 luxurious apartments. The project also features a pool and gymnasium, as well as a three-level basement car park.
505工作室承担了这座投资1亿的高端住宅楼的施工图工作。此建筑由FenderKatsalidis建筑事务所设计。
我们的图纸令建筑事务所印象非常深刻,此后又再次任命505工作室为其在墨尔本市中心35层高的大厦负责施工图制作工作。
