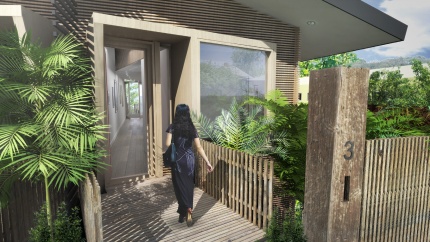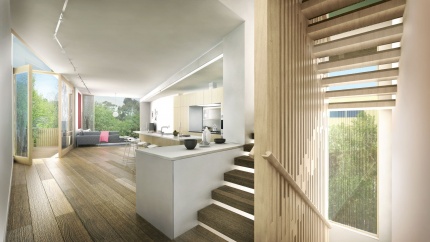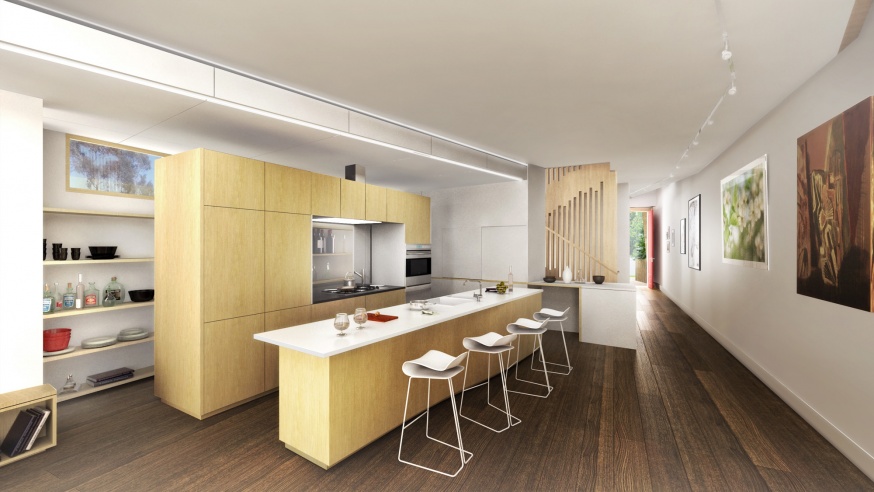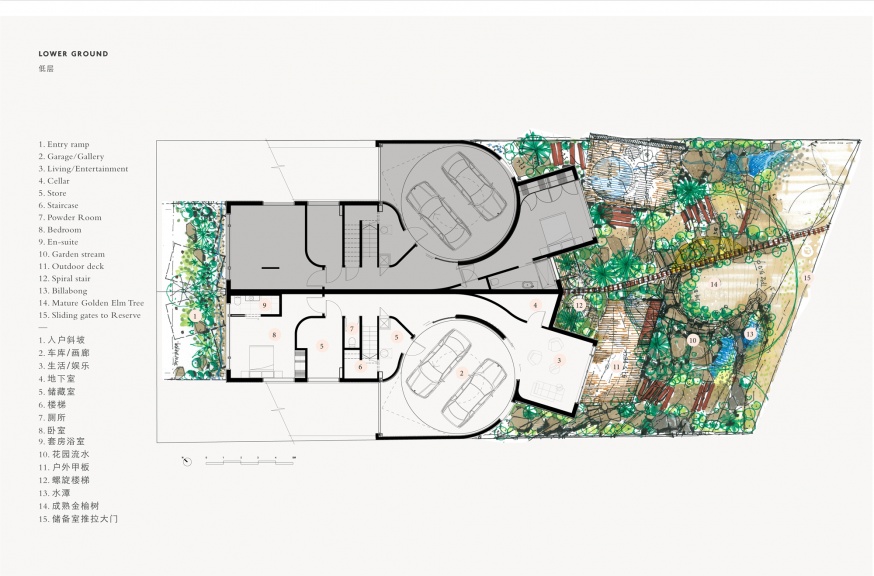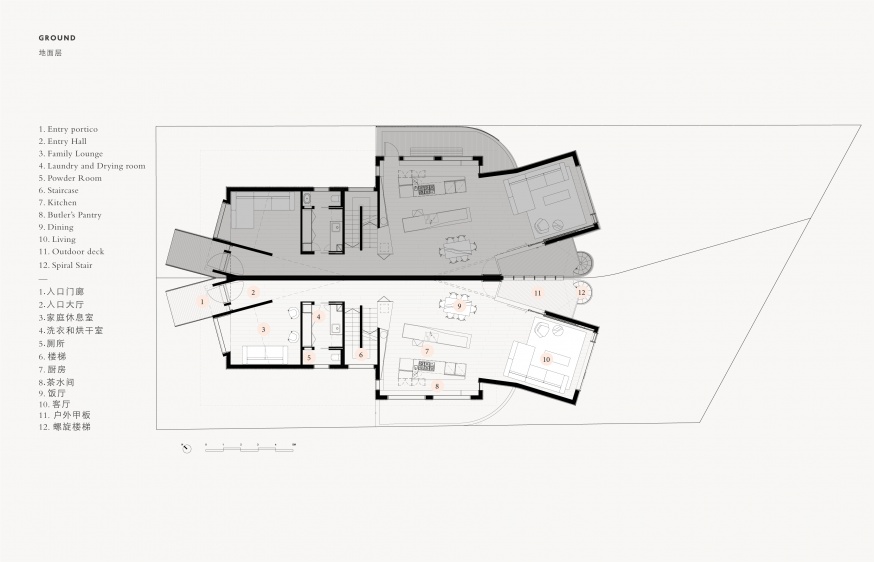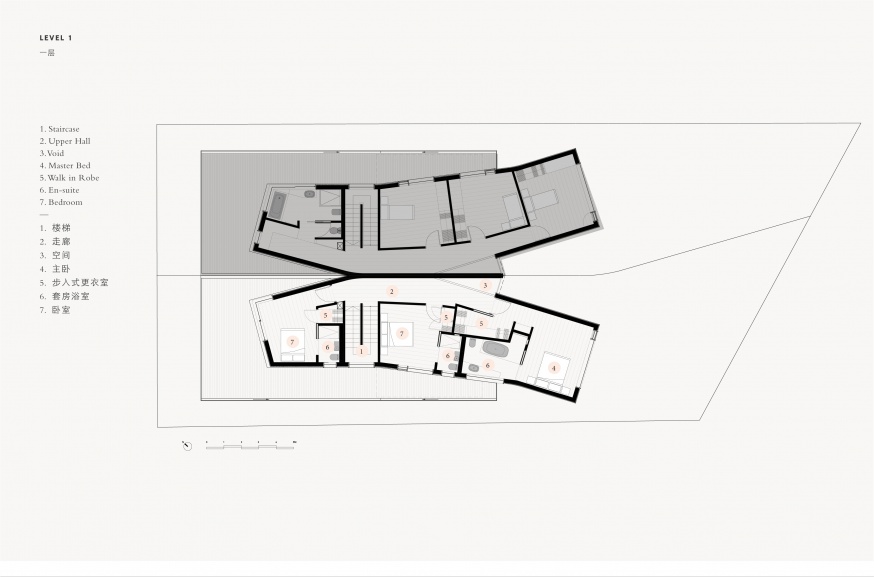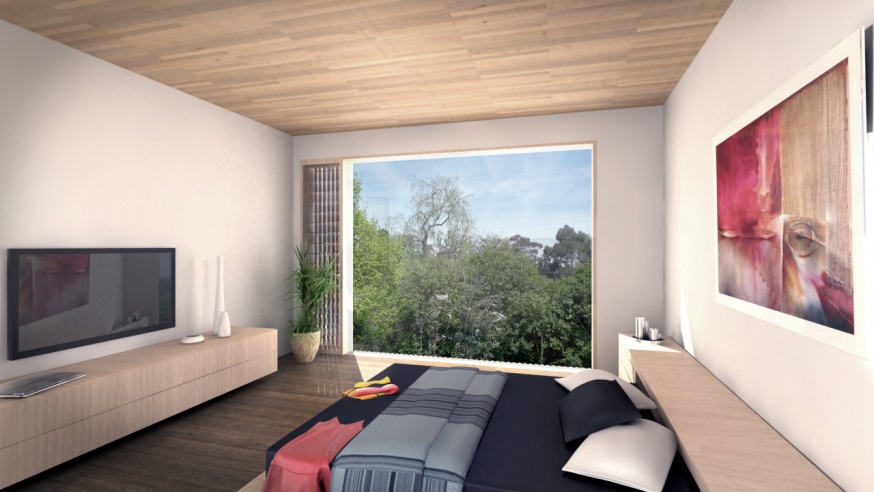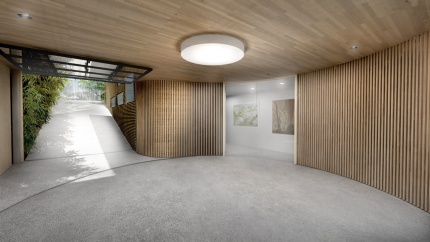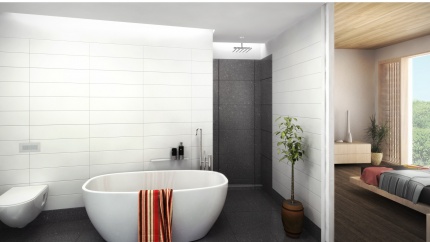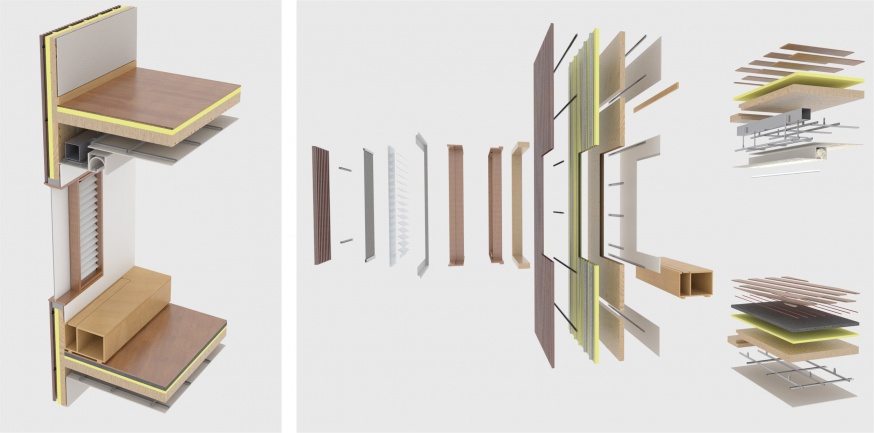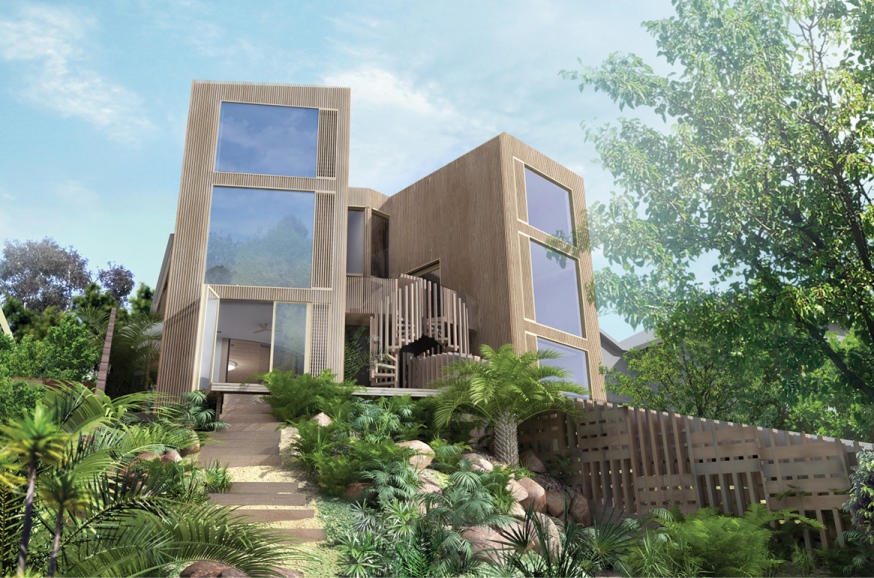
3 DUDLEY PARADE
- MELBOURNE,
AUSTRALIA
- Client
Private Client - Architect
studio505 - Landscape Architect
Phillip Johnson Landscape - Structural Engineer
Hive Engineering - Project Manager
IN-SITE 3
The design of 3 Dudley Parade responds to a unique location. The three level residence has its own specific relationship with the surrounding environment, creating a highly individual living experience in the heart of one of Melbourne’s most leafy and sought after neighborhoods.
This property is a labour of love, with each detail personally considered and refined by Director, Dylan Brady. The result is a beautiful home, designed for living and entertaining.
The residence incorporates sustainable features including the use of Europe’s best timber structural technologies, Cross Laminated Timber, creating an efficient and comfortable home that offers the highest levels of sound and heat insulation all year round. Using the highest quality materials, fittings and finishes, 3 Dudley Parade has been designed to maximize comfort, efficiency and sustainability to perfectly combine aesthetic appeal with functional performance.
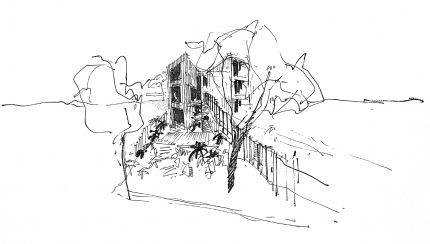
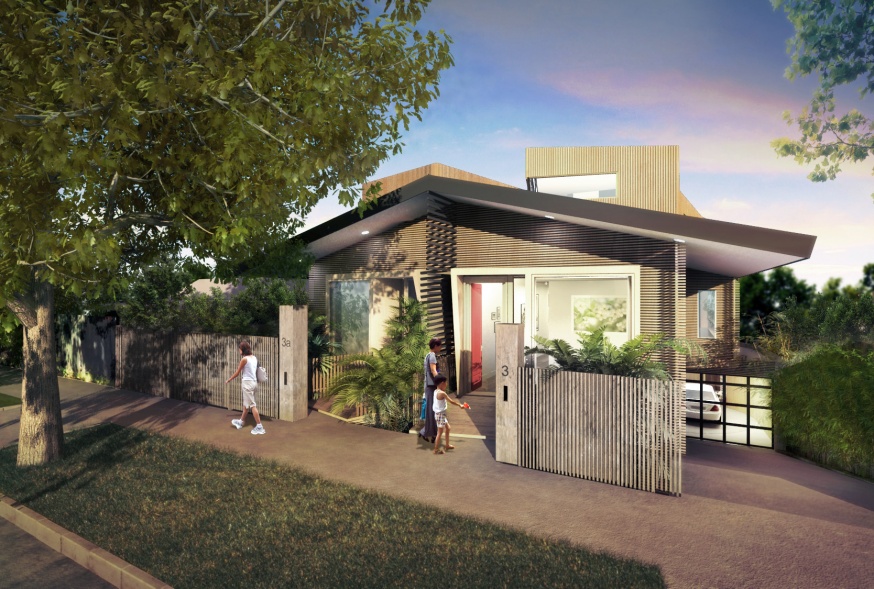
The residence establishes a solid, formal and respectful presence
within the mature tree-lined street. The design is meticulously
refined. The classic form and modern materials of the entrance
form the gateway to the light filled, soaring internal spaces
