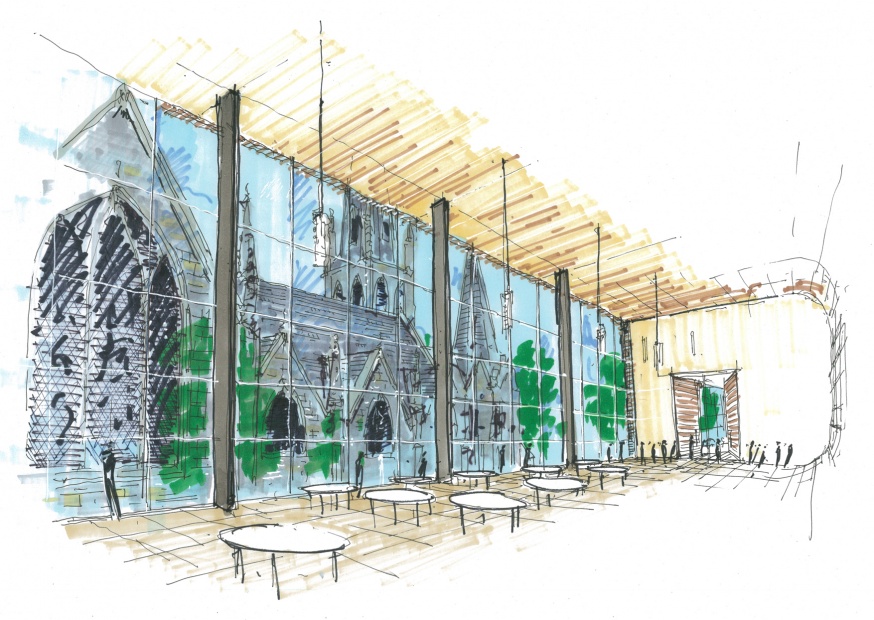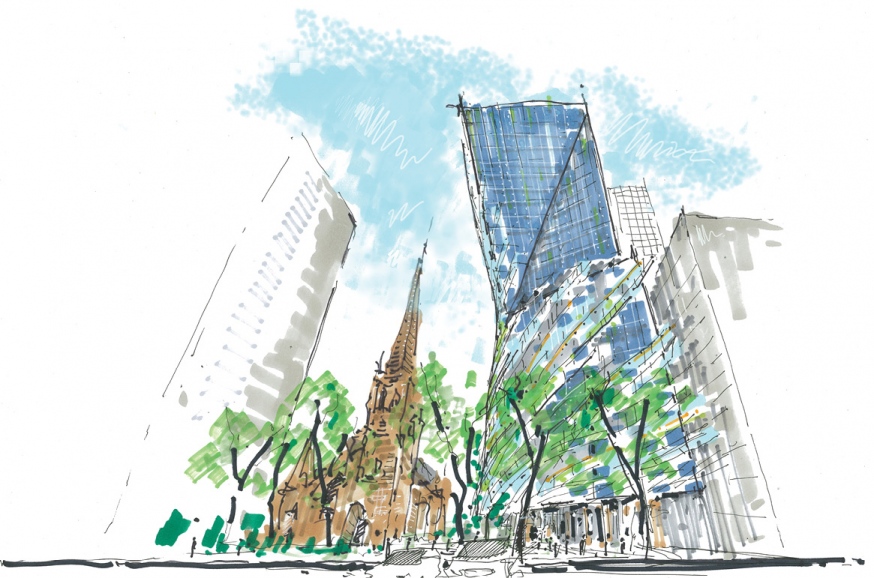
The Wesley
- MELBOURNE,
AUSTRALIA
- Client
Uniting Church in Australia - Developer/Constructor
Grocon - Architect
studio505 - Social Innovation Consultant
Kate Kennedy - Landscape Architect
OCULUS Landscape Architecture
studio505 were invited with Grocon to submit a proposal for the redevelopment The Wesley Church site on Lonsdale Street for the Uniting Church, Australia.
The scheme for The Wesley was considered and designed, focussing on four key principles:
01 The creation of an urban oasis to hold, protect, fund and enhance the future of the church and its congregations and their historic campus buildings and trees;
02 to maintain the core values of community - sustainability, safety and innovation.
03 to design and develop the proposal in a collaborative manner, both professionally and artistically guided and also responsively integrating input from the community and client stakeholders;
04 to create truly magnificent, sophisticated and elegant architecture that inspires.
The precinct, renamed ‘Wesley Village’, is split into several compartments - the church, the tower, the northern village buildings and Nicholas Hall.
The Wesley Village scheme proposes an urban project that celebrates renewal to embody participation. It fully meets and provides the framework for fulfilling the UCA site wide vision whilst creating and retaining an urban, non-judgemental and open community space.
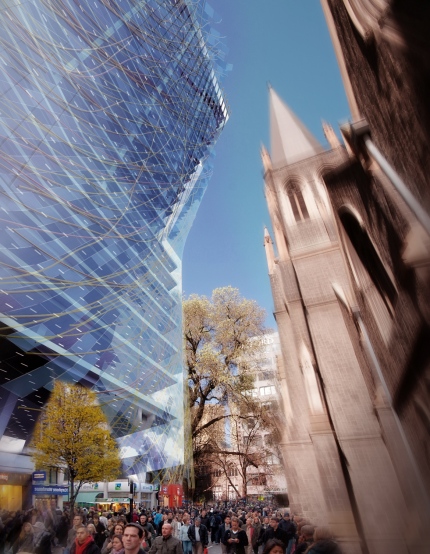
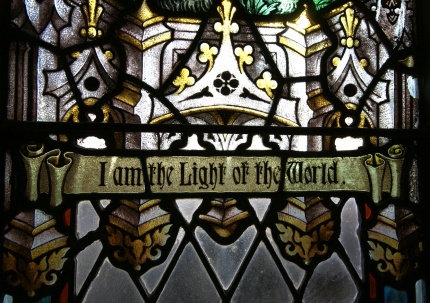
Within the chapel is a quote that forms one of the keys to the congregation - "I am the Light of the World" - providing an intriguing connection between the church's moral and spiritual position and the desire to create an architecture that seeks to reflect and enlighten our culture.


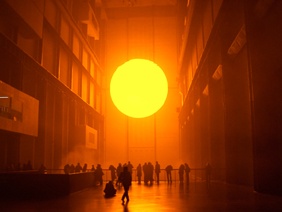
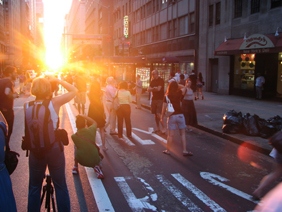

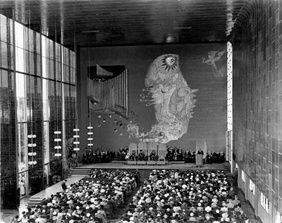
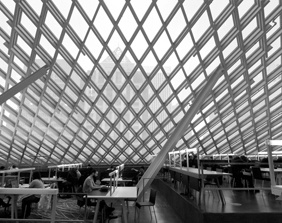
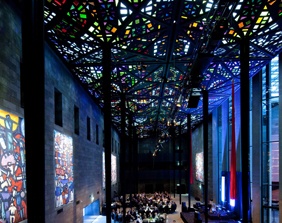
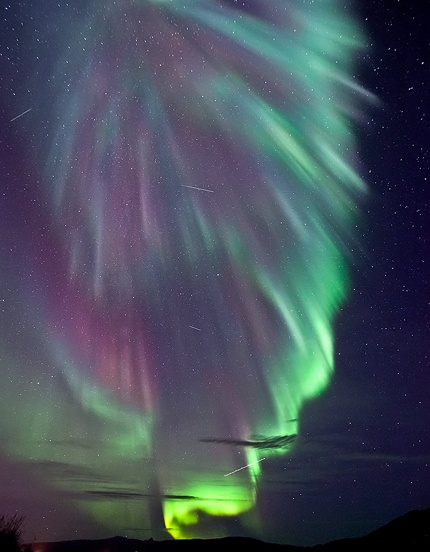
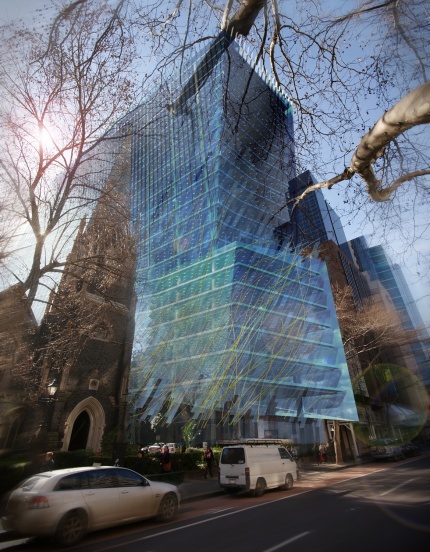
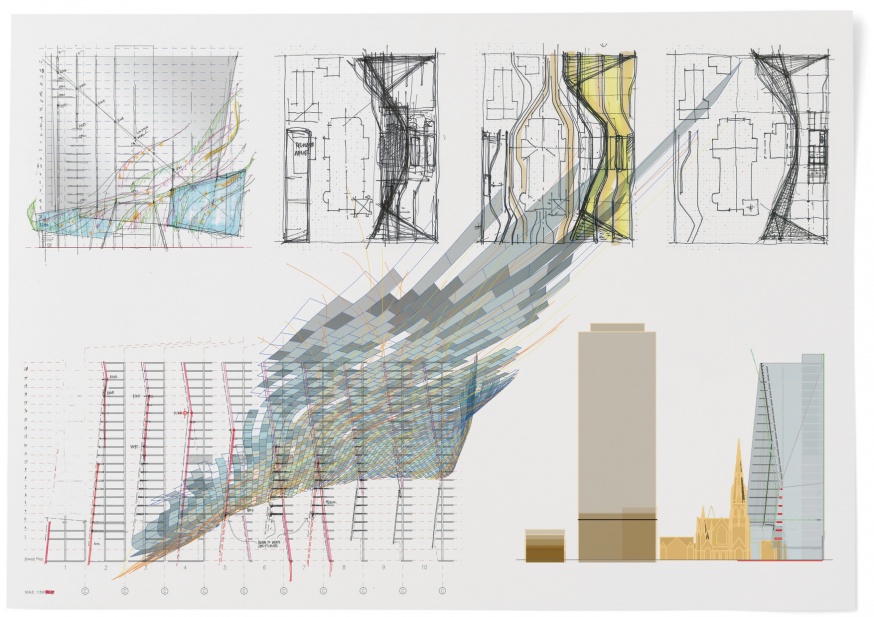
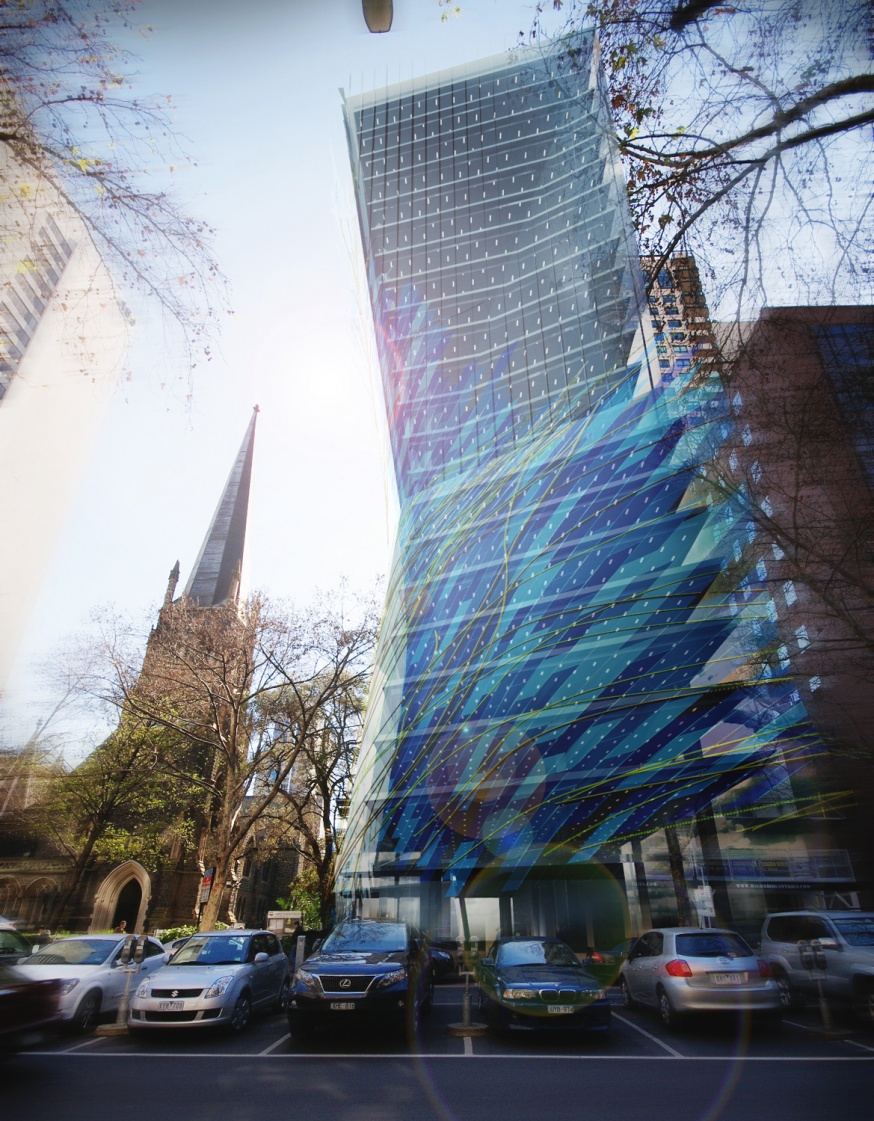
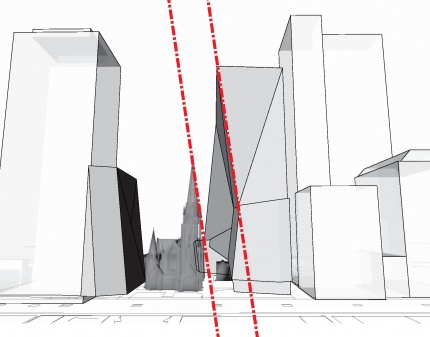
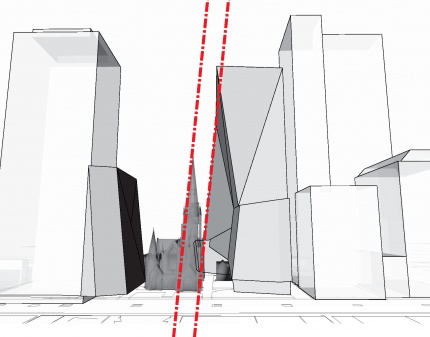
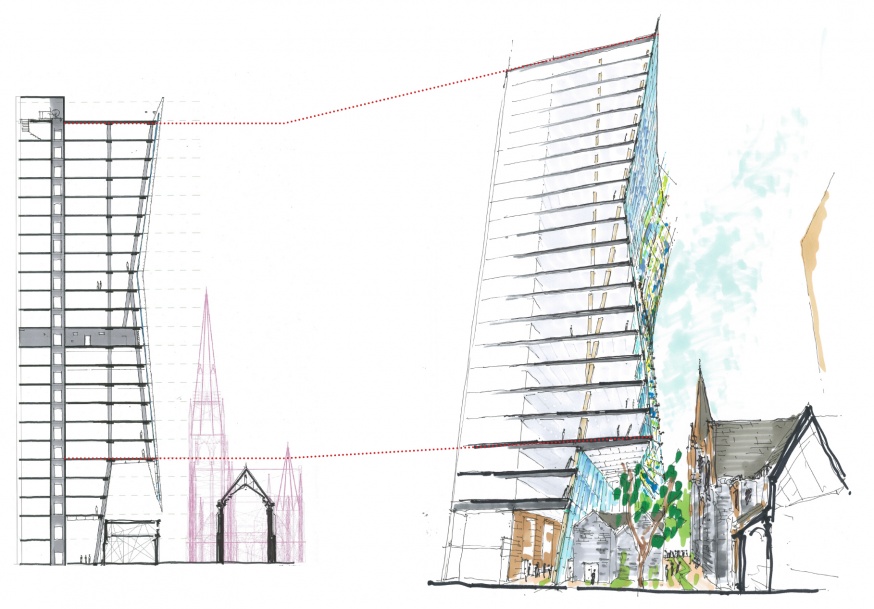
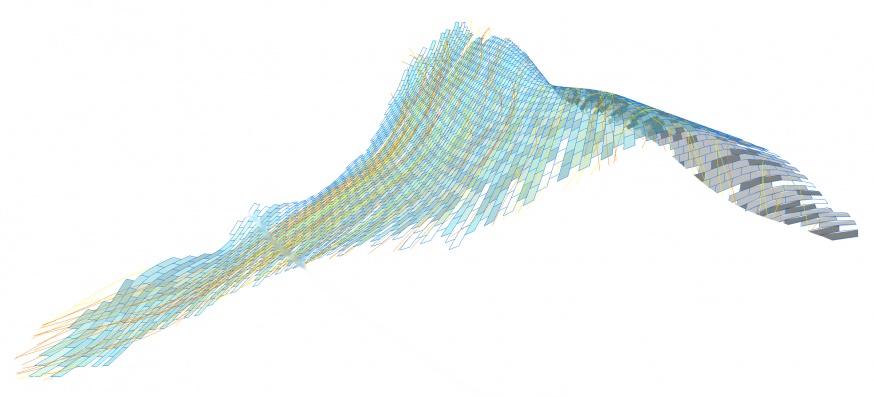
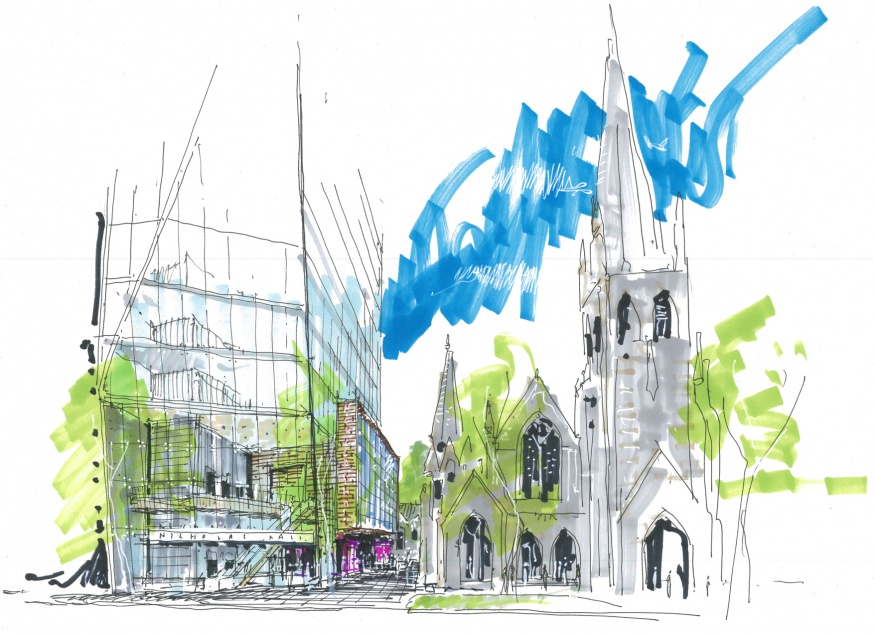
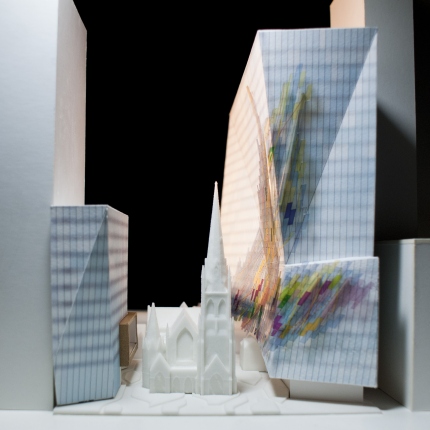
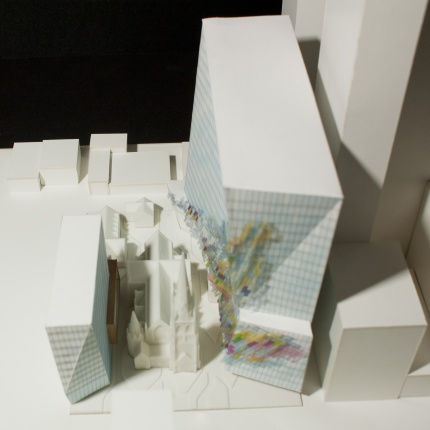
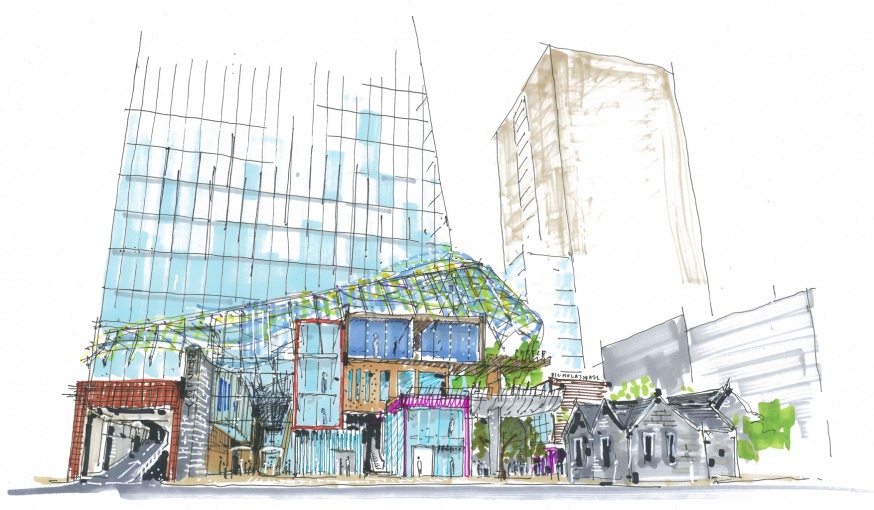
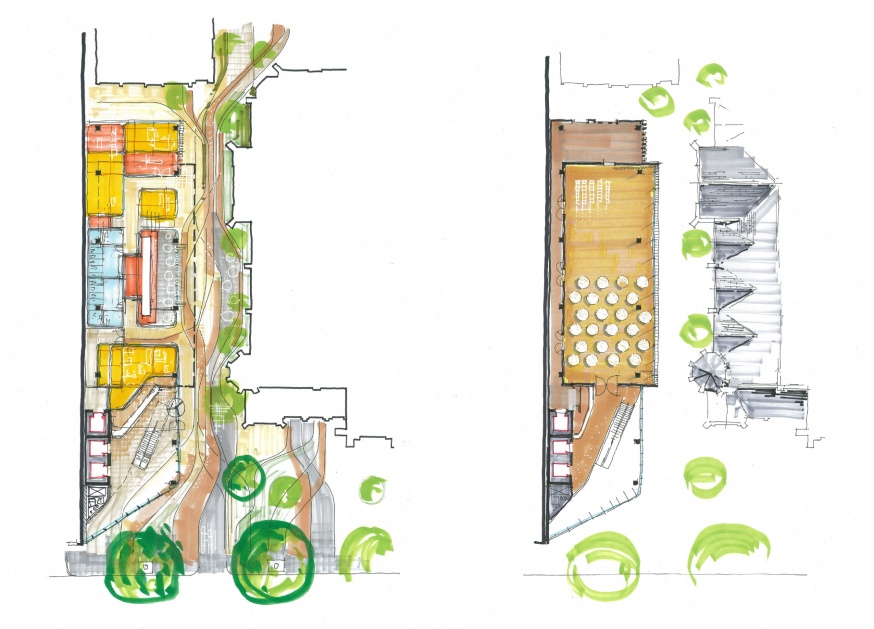
Our vision for the rejuvinated Nicholas Hall seeks to bring the space into the 21st Century as both a gathering place for its existing user groups but also as a major new venue space in the City of Melbourne
