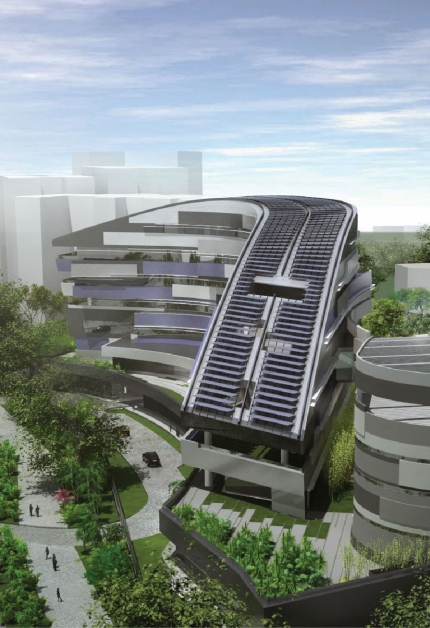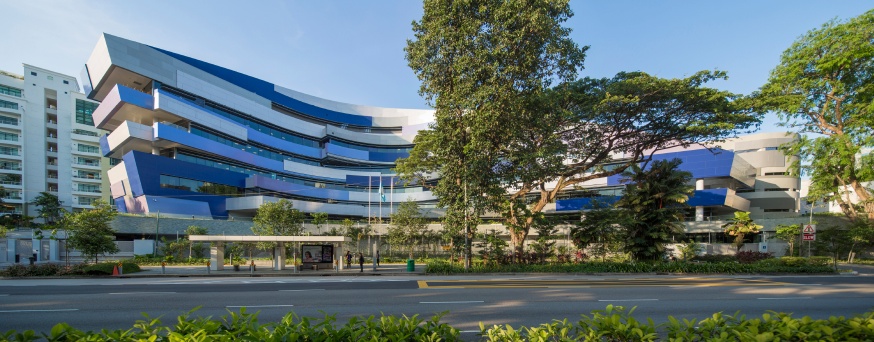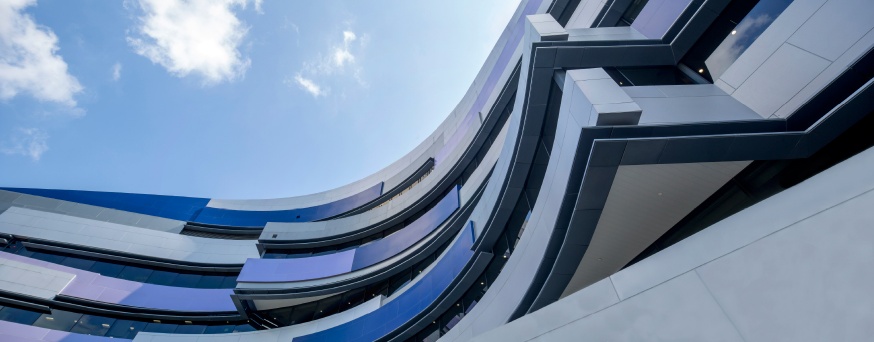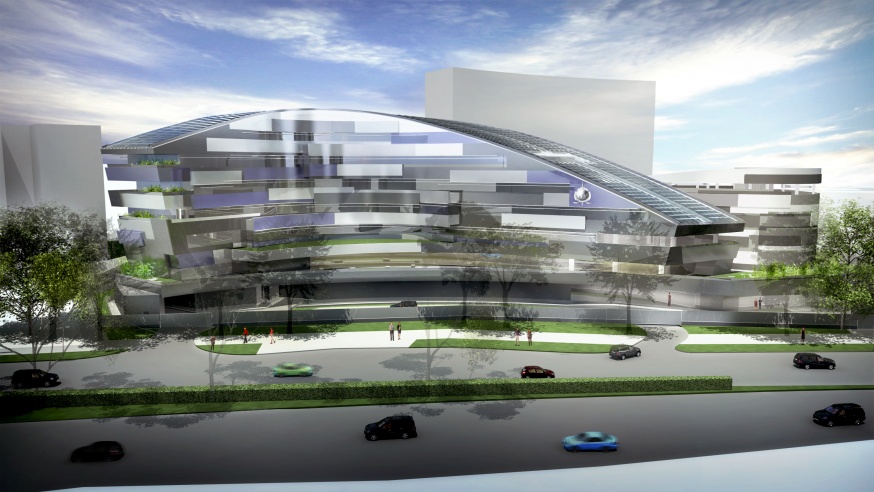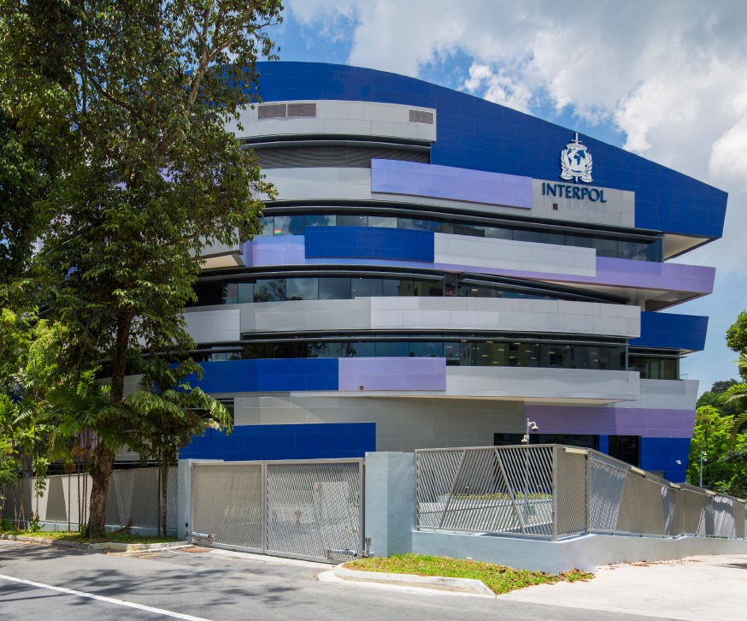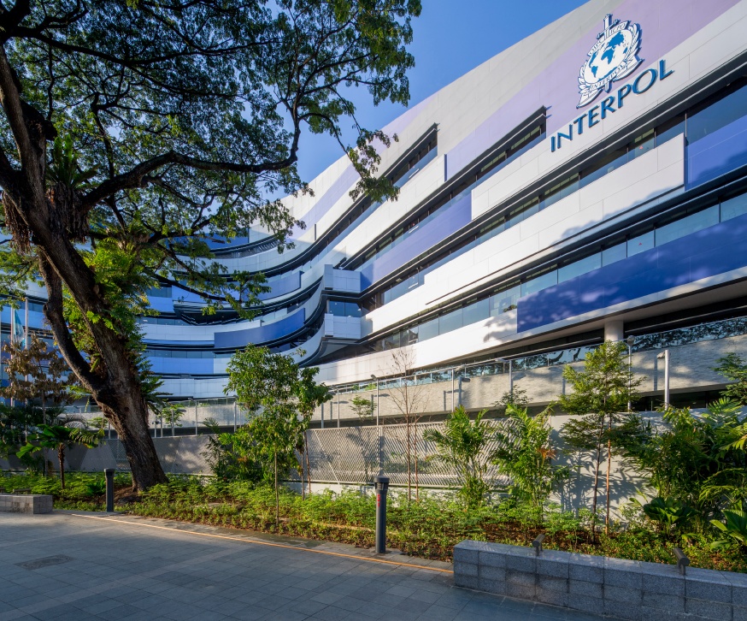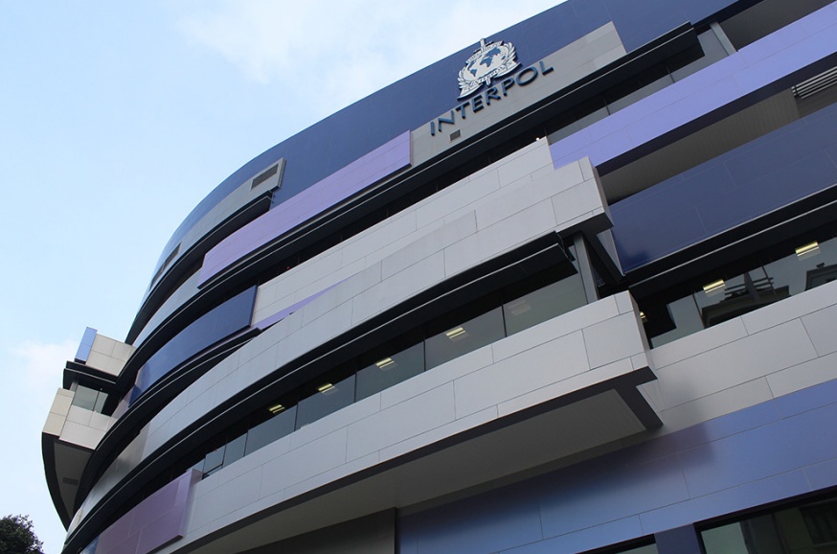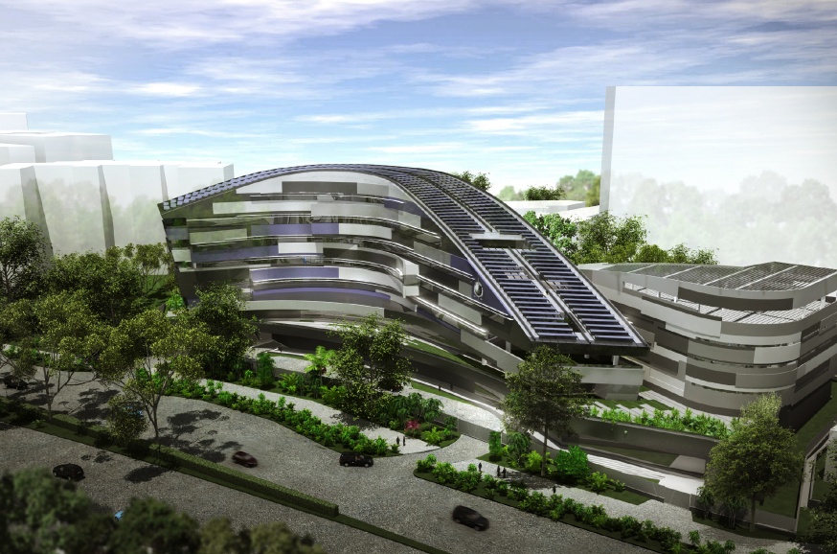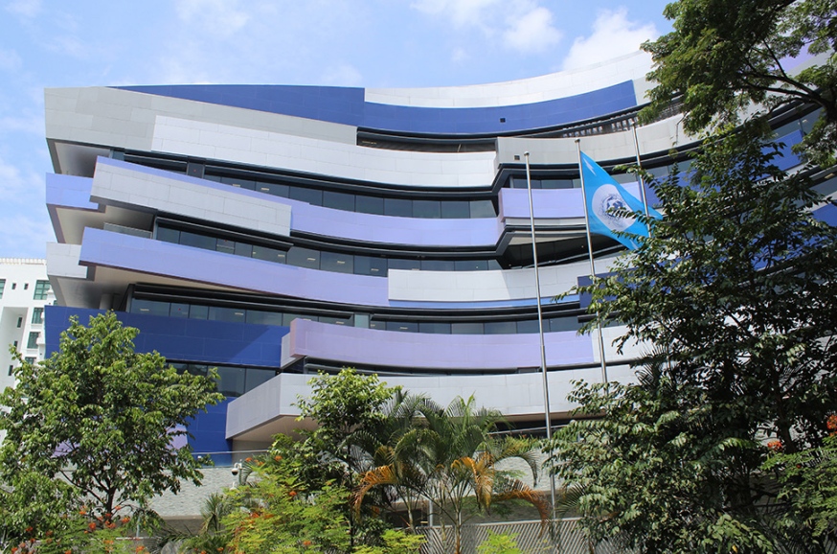
Interpol Global Complex
- SINGAPORE
- Client
Ministry of Home Affairs
Interpol - Design Architect
studio505 - Local Architect
CPG Corporation - Blast Consultant
ABS Consulting - Sustainability Consultant
CPGreen - Photographers
Rory Daniel
studio505
The project was won in collaboration with CPG Architects through an international design competition and the complex brief stipulated that the two key functions, the Interpol Global Complex and the Security Annex, were to be physically separated whilst enabling and promoting collaborative exchange between the two agencies.
studio505's solution was to establish two counter-curving asymptotic forms on the site on either side of a diagonal line extension of the Grange Road intersection. Both facilities have their own addresses: Interpol is oriented to Napier Road, and the Security Annex to Nassim Hill.
Where the two curving building volumes ‘touch’ on the defining diagonal axis they are linked via a skybridge at Level 4 with a landscaped valley underneath. In elevation Interpol is at its lowest where the Security Annexe is at its highest and vice versa to minimise their respective impact on one another.
Interpol with its distinct curved urban form and iridescent façade cladding, responds to the need to set the bulk of the building away from the street, yet seemingly embraces the landscape and public space along Napier Road. The site massing allows for excellent solar orientation, as it minimizes Western exposure and ensured that all mature trees could be maintained during construction.
The building is typically only 16m wide with stepped horizontal panoramic windows either side. This ensures superb internal light with office desks not further away than 8m from natural light.
To accentuate the curved form of the building, as well as the forward driving ambition of the institution, the aluminium façade appears to ‘peel-out’ at strategic locations on each floor to highlight the different strands of Interpol’s internal activities and research housed in the building.
These ‘peel outs’ generate internal pockets of collaborative informal meeting space, adjacent to the simple open plan office floors.
